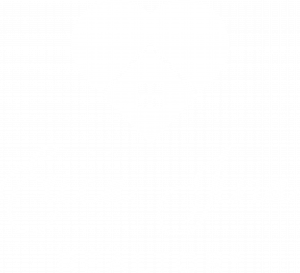


Sold
Listing Courtesy of: MLS PIN / Berkshire Hathaway Homeservices Commonwealth Real Estate / Judith Ober
17 Kendall Court 17 Bedford, MA 01730
Sold on 12/28/2022
$730,000 (USD)
MLS #:
73034109
73034109
Taxes
$8,793(2022)
$8,793(2022)
Type
Condo
Condo
Building Name
17
17
Year Built
2011
2011
Style
Townhouse
Townhouse
County
Middlesex County
Middlesex County
Listed By
Judith Ober, Berkshire Hathaway Homeservices Commonwealth Real Estate
Bought with
Erica Jina, Coldwell Banker Realty Concord
Erica Jina, Coldwell Banker Realty Concord
Source
MLS PIN
Last checked Mar 1 2026 at 10:33 PM GMT+0000
MLS PIN
Last checked Mar 1 2026 at 10:33 PM GMT+0000
Bathroom Details
Interior Features
- Appliances: Dishwasher
- Appliances: Microwave
- Appliances: Disposal
- Appliances: Dryer
- Appliances: Vacuum System
- Appliances: Range
- Appliances: Refrigerator
- Appliances: Washer
- Central Vacuum
Kitchen
- Countertops - Stone/Granite/Solid
- Recessed Lighting
- Stainless Steel Appliances
- Cabinets - Upgraded
- Flooring - Hardwood
Community Information
- Yes
Property Features
- Fireplace: 1
Heating and Cooling
- Gas
- Forced Air
- Central Air
Homeowners Association Information
- Dues: $420
Flooring
- Tile
- Hardwood
- Wall to Wall Carpet
Exterior Features
- Vinyl
- Stone
- Roof: Asphalt/Fiberglass Shingles
Utility Information
- Utilities: Water: City/Town Water, Utility Connection: for Electric Range
- Sewer: City/Town Sewer
Garage
- Attached
Parking
- Off-Street
- Guest
- Paved Driveway
Listing Price History
Date
Event
Price
% Change
$ (+/-)
Oct 24, 2022
Price Changed
$749,900
-1%
-$10,000
Oct 14, 2022
Price Changed
$759,900
-3%
-$19,600
Sep 21, 2022
Price Changed
$779,500
-2%
-$15,500
Sep 08, 2022
Listed
$795,000
-
-
Disclaimer: The property listing data and information, or the Images, set forth herein wereprovided to MLS Property Information Network, Inc. from third party sources, including sellers, lessors, landlords and public records, and were compiled by MLS Property Information Network, Inc. The property listing data and information, and the Images, are for the personal, non commercial use of consumers having a good faith interest in purchasing, leasing or renting listed properties of the type displayed to them and may not be used for any purpose other than to identify prospective properties which such consumers may have a good faith interest in purchasing, leasing or renting. MLS Property Information Network, Inc. and its subscribers disclaim any and all representations and warranties as to the accuracy of the property listing data and information, or as to the accuracy of any of the Images, set forth herein. © 2026 MLS Property Information Network, Inc.. 3/1/26 14:33



Description