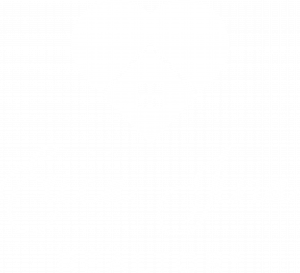


Sold
Listing Courtesy of: MLS PIN / Barrett Sotheby's International Realty / The Barrett & Comeau Group
73 Musketaquid Concord, MA 01742
Sold on 01/01/2024
$15,500 (USD)
MLS #:
73170267
73170267
Type
Rental
Rental
Year Built
1917
1917
County
Middlesex County
Middlesex County
Listed By
The Barrett & Comeau Group, Barrett Sotheby's International Realty
Bought with
Erica Jina
Erica Jina
Source
MLS PIN
Last checked Mar 2 2026 at 1:41 AM GMT+0000
MLS PIN
Last checked Mar 2 2026 at 1:41 AM GMT+0000
Bathroom Details
Interior Features
- Range
- Refrigerator
- Dryer
- Washer
- Dishwasher
- Laundry: In Unit
- Home Office
- Office
- Laundry: Second Floor
- Den
- Exercise Room
- Mud Room
- Closet/Cabinets - Custom Built
- Range Hood
- Wine Cellar
Kitchen
- Countertops - Stone/Granite/Solid
- Stainless Steel Appliances
- Pantry
- Closet/Cabinets - Custom Built
- Breakfast Bar / Nook
- Kitchen Island
- Flooring - Wood
- Flooring - Hardwood
Property Features
- Fireplace: Living Room
- Fireplace: Bedroom
- Fireplace: 2
Heating and Cooling
- Radiant
- Forced Air
- Natural Gas
Flooring
- Flooring - Hardwood
School Information
- Elementary School: Willard
- Middle School: Peabody/Sanborn
- High School: Cchs
Garage
- Garage
Parking
- Total: 2
Living Area
- 6,736 sqft
Disclaimer: The property listing data and information, or the Images, set forth herein wereprovided to MLS Property Information Network, Inc. from third party sources, including sellers, lessors, landlords and public records, and were compiled by MLS Property Information Network, Inc. The property listing data and information, and the Images, are for the personal, non commercial use of consumers having a good faith interest in purchasing, leasing or renting listed properties of the type displayed to them and may not be used for any purpose other than to identify prospective properties which such consumers may have a good faith interest in purchasing, leasing or renting. MLS Property Information Network, Inc. and its subscribers disclaim any and all representations and warranties as to the accuracy of the property listing data and information, or as to the accuracy of any of the Images, set forth herein. © 2026 MLS Property Information Network, Inc.. 3/1/26 17:41



Description