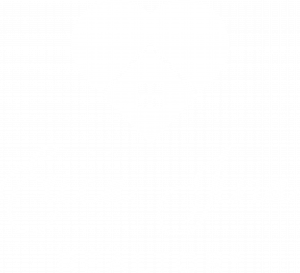


Sold
Listing Courtesy of: MLS PIN / Jordan E. Joy & Associates, Inc. / Robert J. Andrews
375 Central Street Framingham, MA 01701
Sold on 03/10/2023
$890,000 (USD)
MLS #:
72994780
72994780
Taxes
$2,686(2022)
$2,686(2022)
Lot Size
0.44 acres
0.44 acres
Type
Single-Family Home
Single-Family Home
Year Built
2022
2022
Style
Colonial
Colonial
Views
Scenic View(s)
Scenic View(s)
County
Middlesex County
Middlesex County
Listed By
Robert J. Andrews, Jordan E. Joy & Associates, Inc.
Bought with
Erica Jina
Erica Jina
Source
MLS PIN
Last checked Mar 1 2026 at 10:33 PM GMT+0000
MLS PIN
Last checked Mar 1 2026 at 10:33 PM GMT+0000
Bathroom Details
Interior Features
- Range
- Refrigerator
- Dishwasher
- Slider
- Microwave
- Disposal
- Laundry: Electric Dryer Hookup
- Laundry: Washer Hookup
- Electric Water Heater
- Utility Connections for Gas Range
- Utility Connections for Electric Dryer
- Laundry: Flooring - Stone/Ceramic Tile
- Laundry: Second Floor
- Utility Connections for Electric Oven
- Bathroom - Full
- Bathroom
- Game Room
- Laundry: Closet/Cabinets - Custom Built
- Laundry: Dryer Hookup - Electric
- Dining Area
- Range Hood
Kitchen
- Countertops - Stone/Granite/Solid
- Recessed Lighting
- Stainless Steel Appliances
- Pantry
- Closet/Cabinets - Custom Built
- Crown Molding
- Kitchen Island
- Flooring - Wood
- Flooring - Hardwood
- Lighting - Pendant
- Open Floorplan
Lot Information
- Wooded
- Other
- Gentle Sloping
Property Features
- Fireplace: 1
- Fireplace: Living Room
- Foundation: Concrete Perimeter
Heating and Cooling
- Forced Air
- Natural Gas
- Central Air
Basement Information
- Full
- Interior Entry
Flooring
- Wood
- Tile
- Carpet
Utility Information
- Utilities: For Gas Range, For Electric Dryer, Washer Hookup, For Electric Oven
- Sewer: Public Sewer
Garage
- Attached Garage
Parking
- Off Street
- Total: 2
- Attached
- Garage Door Opener
Living Area
- 3,117 sqft
Listing Price History
Date
Event
Price
% Change
$ (+/-)
Nov 24, 2022
Price Changed
$899,900
-8%
-$75,000
Jul 11, 2022
Price Changed
$974,900
-1%
-$5,000
Jun 28, 2022
Price Changed
$979,900
-2%
-$15,100
Jun 16, 2022
Price Changed
$995,000
0%
-$3,899
Jun 08, 2022
Listed
$998,899
-
-
Disclaimer: The property listing data and information, or the Images, set forth herein wereprovided to MLS Property Information Network, Inc. from third party sources, including sellers, lessors, landlords and public records, and were compiled by MLS Property Information Network, Inc. The property listing data and information, and the Images, are for the personal, non commercial use of consumers having a good faith interest in purchasing, leasing or renting listed properties of the type displayed to them and may not be used for any purpose other than to identify prospective properties which such consumers may have a good faith interest in purchasing, leasing or renting. MLS Property Information Network, Inc. and its subscribers disclaim any and all representations and warranties as to the accuracy of the property listing data and information, or as to the accuracy of any of the Images, set forth herein. © 2026 MLS Property Information Network, Inc.. 3/1/26 14:33



Description