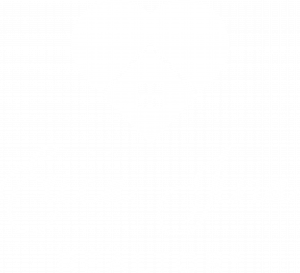


Listing Courtesy of: MLS PIN / Coldwell Banker Realty / Lauren Tetreault
217 Main Street 217 Maynard, MA 01754
Active (4 Days)
$549,000
OPEN HOUSE TIMES
-
OPENSun, Dec 221:00 pm - 3:00 pm
Description
Stylish and spacious, this young townhouse offers four fully finished levels, a garage, and excellent work-from-home options! The open floor plan boasts gleaming hardwood floors and a kitchen with sleek solid-surface counters—perfect for entertaining. With 2 to 3 bedrooms, one full bath, and two half baths, the versatile layout includes ideal spaces for a home office. The primary bedroom impresses with its private bath and abundant sunlight - perfect for unwinding. Two private decks overlook a stunning backyard with serene water views—no flood insurance required! This complex was built in 2017, with a professionally finished, lower-level walk-out completed in 2018. Lovely luxuries like radiant heat in bath floors, central vac, & garage door opener. Conveniently located near vibrant Maynard Village, this well-managed complex offers low fees and exceptional value.
MLS #:
73320458
73320458
Taxes
$8,287(2024)
$8,287(2024)
Type
Condo
Condo
Year Built
2017
2017
County
Middlesex County
Middlesex County
Listed By
Lauren Tetreault, Coldwell Banker Realty
Source
MLS PIN
Last checked Dec 22 2024 at 2:41 PM GMT+0000
MLS PIN
Last checked Dec 22 2024 at 2:41 PM GMT+0000
Bathroom Details
Interior Features
- Windows: Insulated Windows
- Plumbed for Ice Maker
- Oven
- Vacuum System
- Dryer
- Washer
- Microwave
- Dishwasher
- Range
- Laundry: Gas Dryer Hookup
- Laundry: In Unit
- Laundry: Washer Hookup
- Laundry: Dryer Hookup - Gas
- Finish - Sheetrock
- Central Vacuum
- Bonus Room
- Slider
- Closet
Kitchen
- Open Floorplan
- Countertops - Stone/Granite/Solid
- Dining Area
- Flooring - Hardwood
Property Features
- Fireplace: 0
Heating and Cooling
- Air Source Heat Pumps (Ashp)
- Energy Star Qualified Equipment
- Electric
- Heat Pump
Basement Information
- Y
Homeowners Association Information
- Dues: $250/Monthly
Flooring
- Flooring - Wall to Wall Carpet
- Carpet
- Tile
- Wood
Exterior Features
- Roof: Shingle
Utility Information
- Utilities: Water: Public, Icemaker Connection, Washer Hookup, For Gas Dryer, For Gas Oven, For Gas Range
- Sewer: Public Sewer
- Energy: Thermostat
School Information
- Elementary School: Green Meadow
- Middle School: Fowler/Amsa
- High School: Maynard/Amsa
Garage
- Attached Garage
Parking
- Total: 1
- Paved
- Deeded
- Garage Door Opener
- Attached
Stories
- 4
Living Area
- 1,862 sqft
Location
Estimated Monthly Mortgage Payment
*Based on Fixed Interest Rate withe a 30 year term, principal and interest only
Listing price
Down payment
%
Interest rate
%Mortgage calculator estimates are provided by Coldwell Banker Real Estate LLC and are intended for information use only. Your payments may be higher or lower and all loans are subject to credit approval.
Disclaimer: The property listing data and information, or the Images, set forth herein wereprovided to MLS Property Information Network, Inc. from third party sources, including sellers, lessors, landlords and public records, and were compiled by MLS Property Information Network, Inc. The property listing data and information, and the Images, are for the personal, non commercial use of consumers having a good faith interest in purchasing, leasing or renting listed properties of the type displayed to them and may not be used for any purpose other than to identify prospective properties which such consumers may have a good faith interest in purchasing, leasing or renting. MLS Property Information Network, Inc. and its subscribers disclaim any and all representations and warranties as to the accuracy of the property listing data and information, or as to the accuracy of any of the Images, set forth herein. © 2024 MLS Property Information Network, Inc.. 12/22/24 06:41


